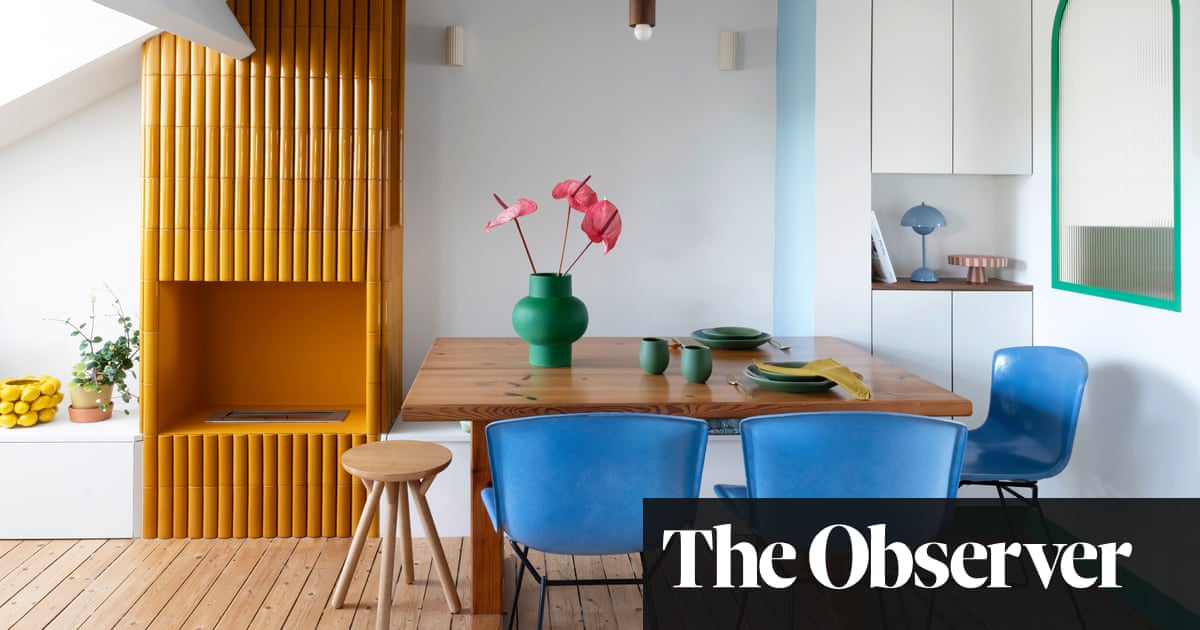For those in the know, it is a fashion no-no to choose your shoes before your dress, but breaking the rules is all part of the creative process for French interior designer Nicolas Payet, who bought his vibrant green sofa long before he had a home to put it in.
Nestled on the top floor of a 1930s Parisian apartment building, his compact 78 sq m home, fondly referred to as the chambre de bonne in Parisian housing circles, is the maid’s quarters in the attic.
Payet wanted to create a “contemporary and colourful cabin” based on his childhood love of tree houses. Situated on a quiet street in the east of the city, in Neuilly-Plaisance, he lives with his daughters, Mila, 11 and Liv, seven, who share one of the two bedrooms, which he styled in pink and yellow. “Colour for me, is my way of expressing myself,” says Payet. “It’s my inspiration, the way for me to differentiate myself with my vision, and this is 100% my own universe.”
His Hay Quilton sofa, a popping emerald green, designed by London studio Doshi Levien, was the foundation and inspiration for the rest of the interiors. “I found the sofa before I even began this project. I was completely obsessed with this vibrant green, so I decided to integrate it as much as possible.”
Notes of this fresh grassy tone are reflected inside the arches that Payet built into the walls of the open-plan kitchen, dining and living space, it glides along the skirting and is picked up around the door frames, integrated arched window and even in his choice of the lighting, plates and vases.
“Absolutely every feature was dragging the place down – we had to demolish it all. And this was the chance to create a sort of laboratory, experimenting with new combinations of materials and colours,” explains Payet, who pulled up two layers of tiles that had hidden and almost destroyed the original pine floor. He also removed a partition between the kitchen and living room, added a new wall to separate the two bedrooms, but kept historical details, such as the wooden beams.
Key to working with a small home is to create bespoke storage, which is what Payet did under the eaves in order to maximise the space. The kitchen island has integrated storage and was designed to fit under the low ceilings and wooden beams. A glass, internal and south-facing window was fashioned into the wall between the dining and master bedroom to encourage more light in.
Despite strictly enforced rules around having real fires in the city of lights, Payet’s dream was to have a fireplace. He got around the problem by installing a bioethanol tank and chimney. An environmentally clean solution, it provided him with both a cosy hearth to sit by and another opportunity to introduce more joyful tones; he chose glossy amber tiles designed by Sebastian Herkner to clad the chimney.
A subdued olive-green paint is used in the master bedroom, covering the mango-wood headboard and sweeping around the room to cover its lower half, engineering a defined working space for Payet’s desk by breaking the wall into two different colours. “I like to attribute a colour to a room or a function, to help the eye quickly understand the space configuration,” says Payet.
Behind the headboard, his primary passion continues with a crisp cobalt blue. Clever built-in niche details beside the beds and in the bathroom offer additional storing space.
A 1950s baby-blue shade is the hero in the kitchen and on the walls of the living room. A Margaux Keller-designed wool rug further enhances the 50s palette, on top of which sits a lacquered ice-cream pink coffee table, a collaboration between Made, and UK designers 2LG, whose colourful work is an inspiration for Payet, who studied graphical art and worked as a fashion designer for many years before moving into the world of interiors.
Travel, says Payet, is his main inspiration: “I wanted a masculine palette in my bedroom with khaki and blue, this sky-blue is a little bit of my signature style, it brings a travel mood instantly, like being in Greece or Morocco.”
A terracotta tadelakt effect is used in the bathroom, inspired by his travels to Morocco; the walls and the built-in cubby holes are coated with Tuscan-coloured waxed concrete. Stripy terracotta and white tiles pull the two sides of the room together and frame the double sinks.
“It might seem strange but compartmentalising enlarges spaces. The mistake would be to think that you must have an open space, that is the worst idea. Breaking up a space brings an easy reading of the functions.”
Describing his style as “colourful timelessness”, Payet is experienced in transforming small Parisian apartments into stylish working homes. He begins by defining the practical needs, how many people, where are the windows which catch the maximum light? What spaces are needed to sleep, eat, shower, and cook?
“I always consider the practical before the decorative aspect and I think working with constraints only multiplies the imagination.”










